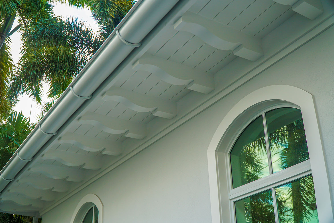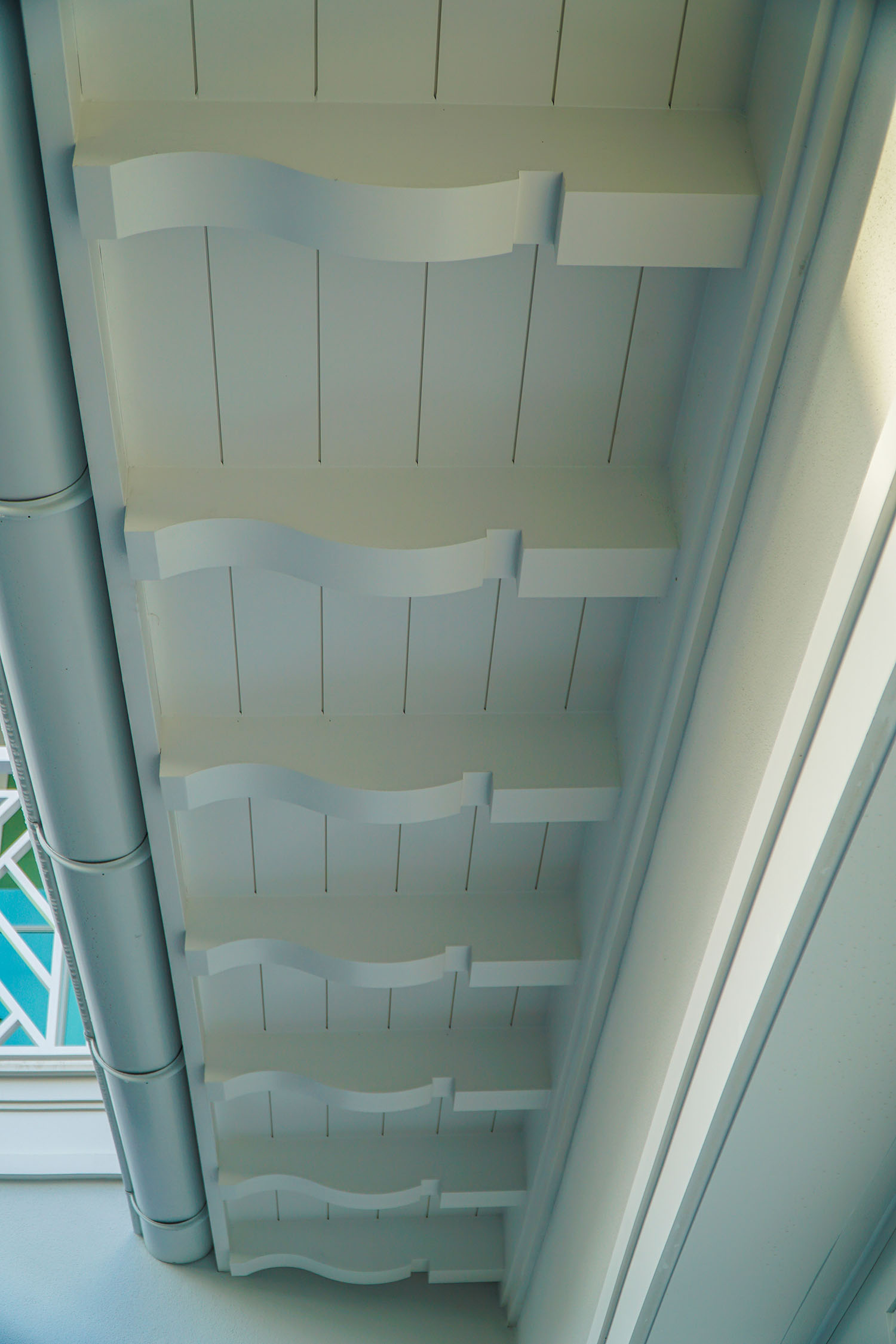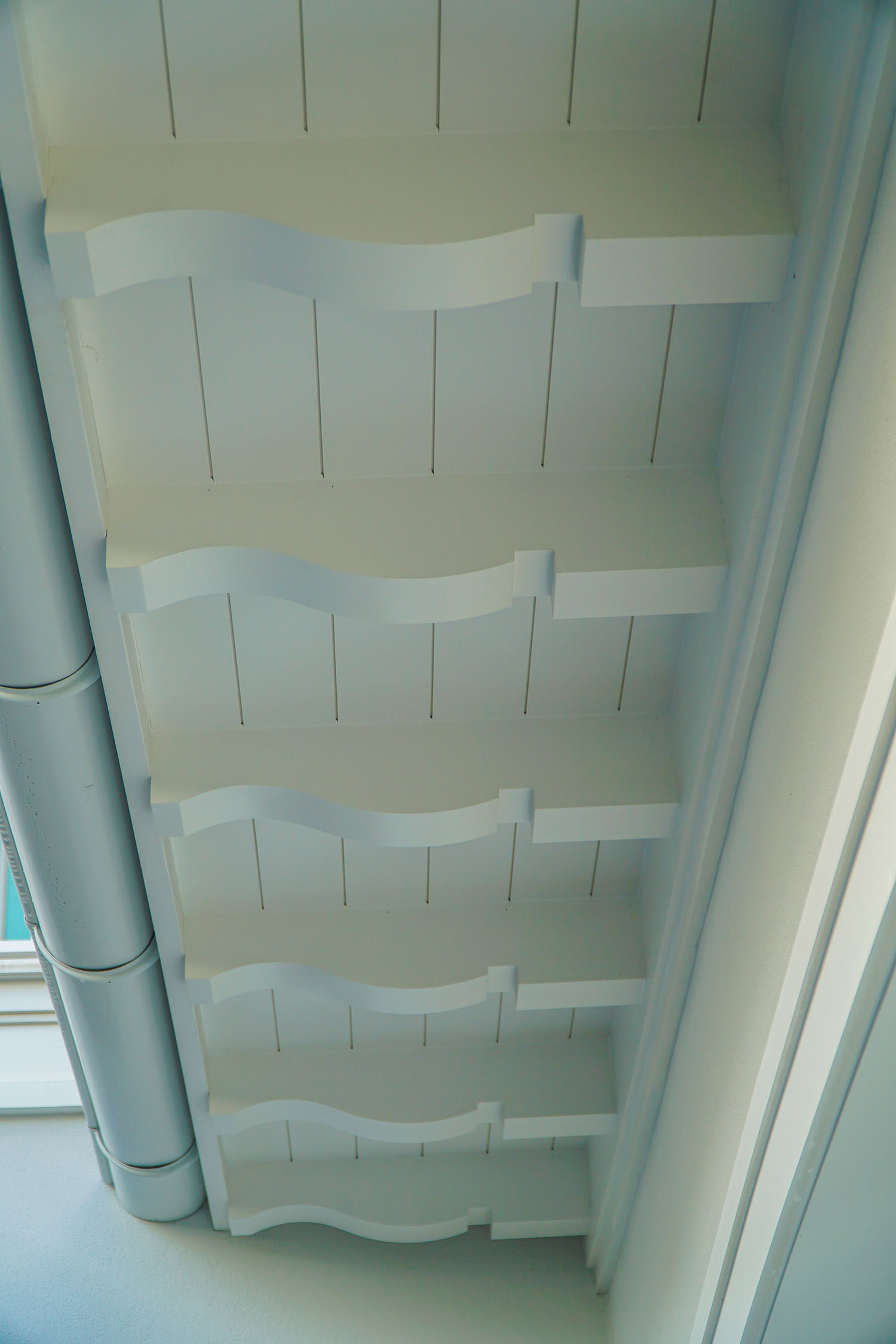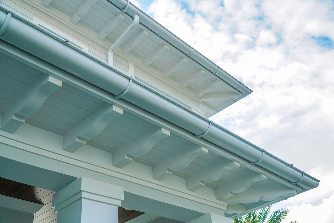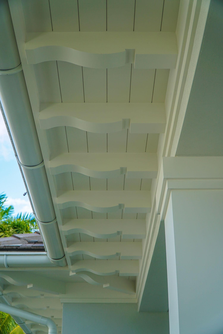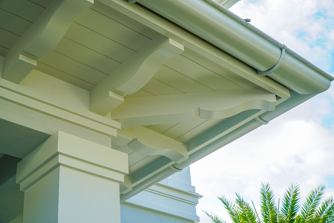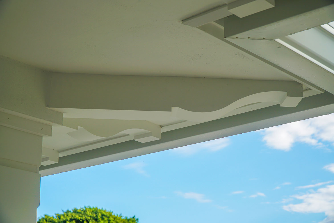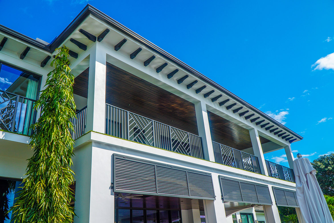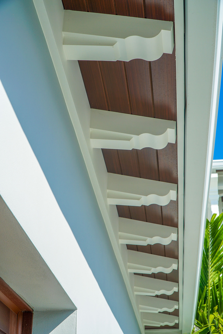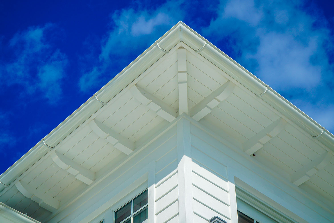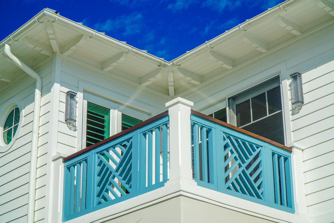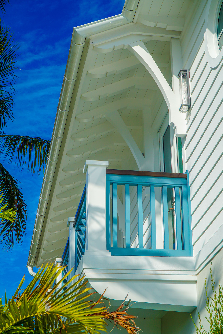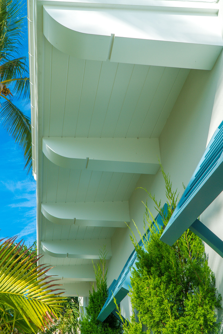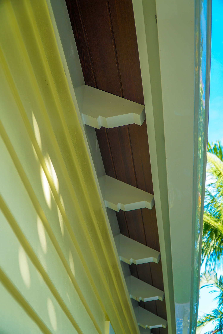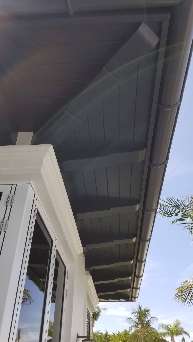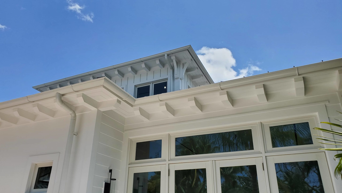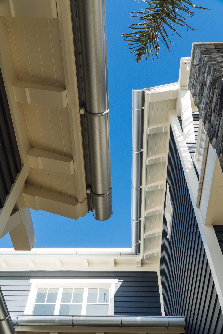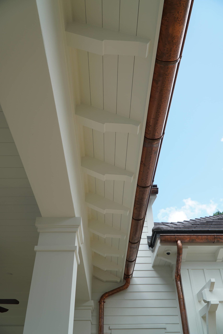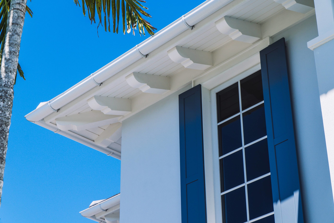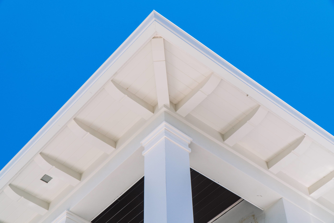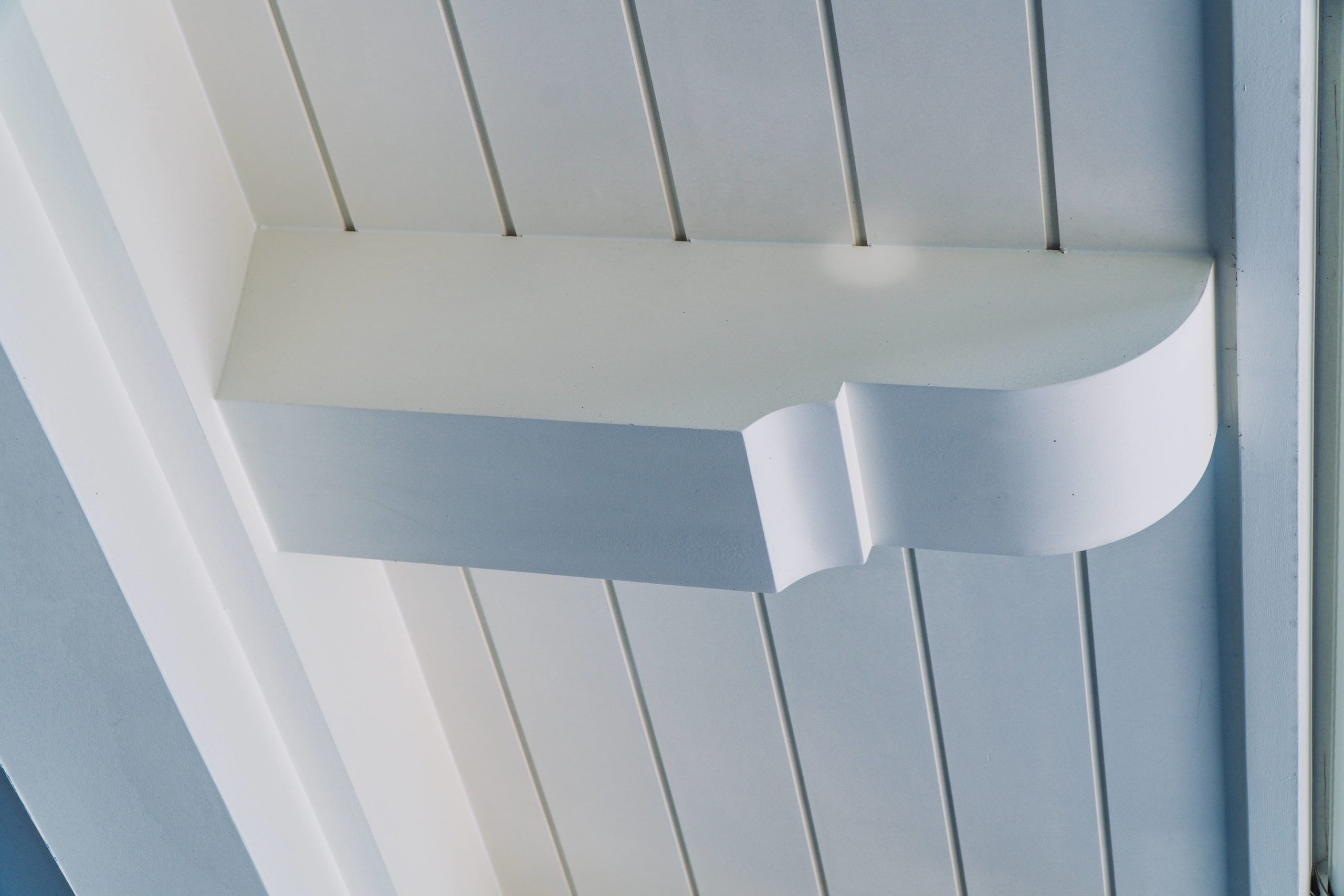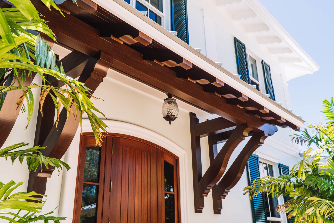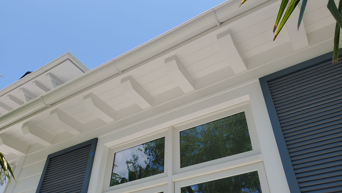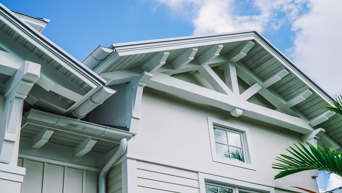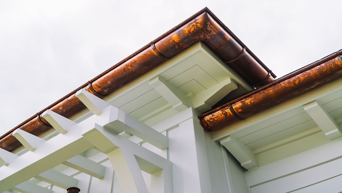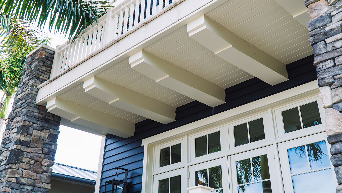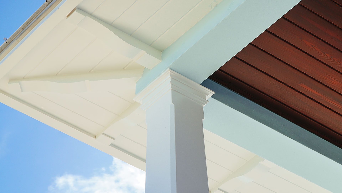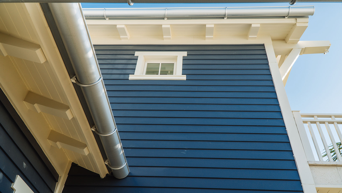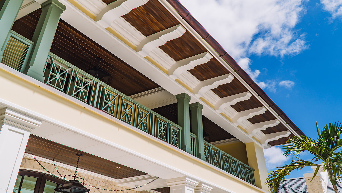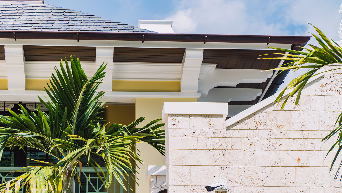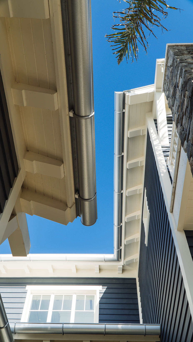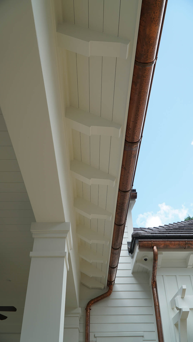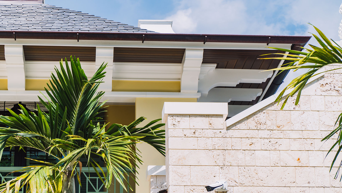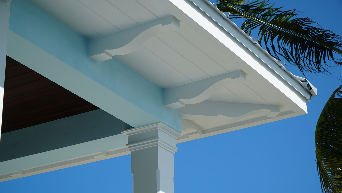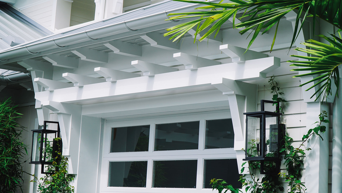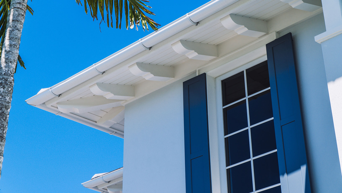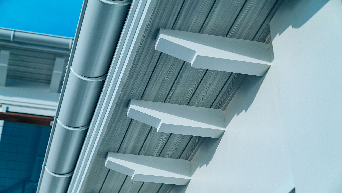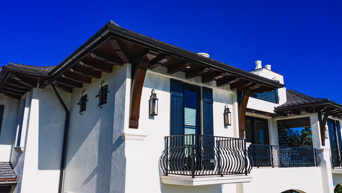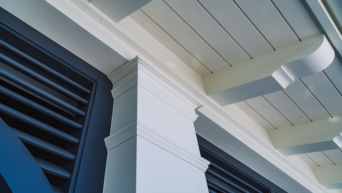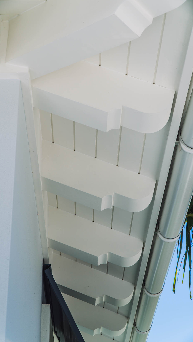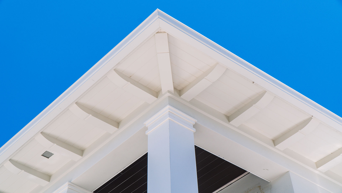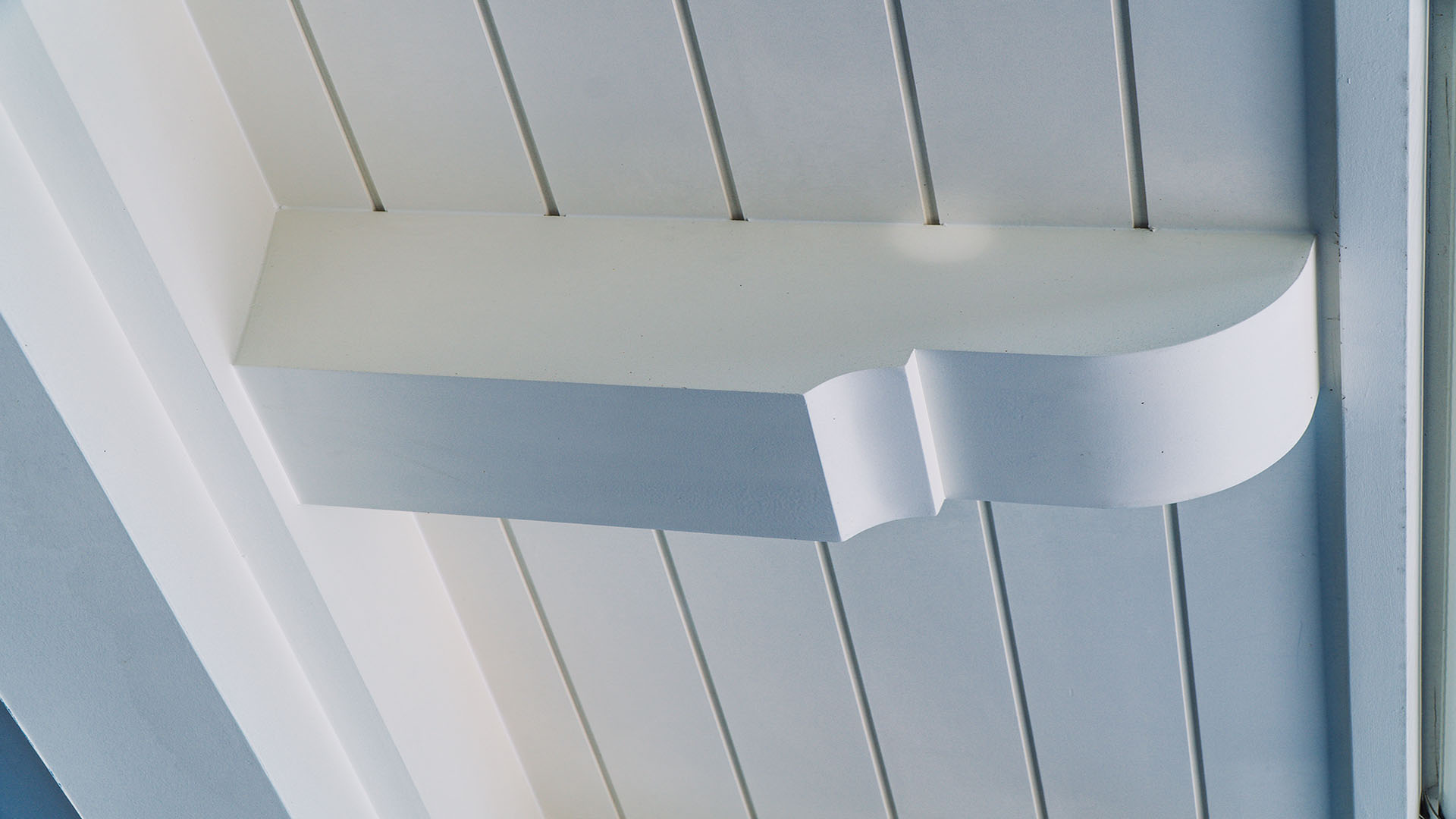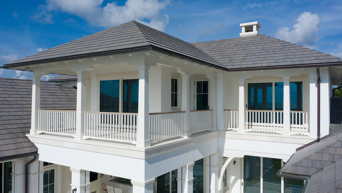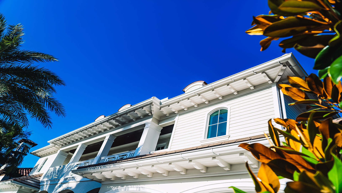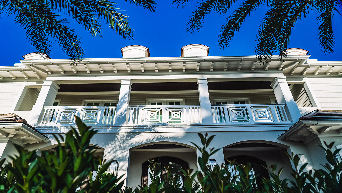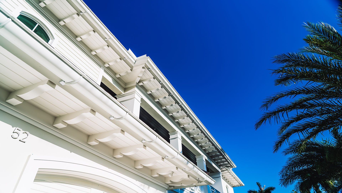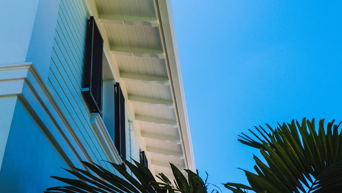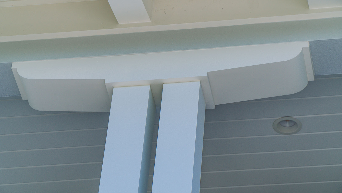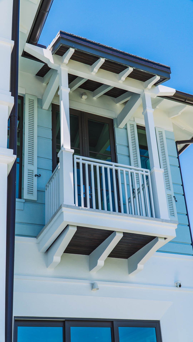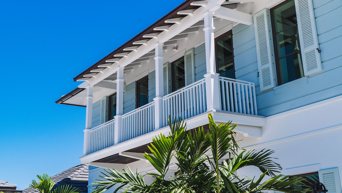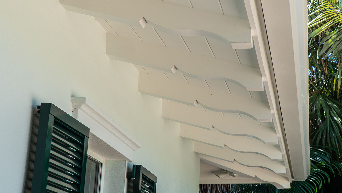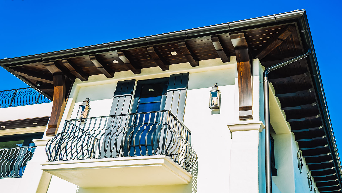Rafter Tails For Your Home
Rafter tails are the exposed exterior portion of a building’s wood structural truss, which projects beyond the perimeter wall of the structure. This structural element is secured to the top of the wall or tie beam, and then projects to support the soffit overhang. The rafter tail is typically scrolled and detailed, a major component of the timber frame construction’s soffit system. Depending on where it is used on a home, a rafter tail may also be called an Outlooker, Outrigger, Lookout, or Tailpiece. These components support the soffit system, cantilever deck, or gable end; all of which consist of tongue and groove roof decking and the fascia or exterior trim board.
Why use PVC Rafter Tails?
PVC Rafter Tails are a low maintenance replacement to traditional wood tails. Unlike timber construction, HB Elements’s high quality PVC material is resistant to rot, pests, and natural elements. Our rafter tails are also easy to install and painless to maintain, creating unmatched, long-lasting beauty and convenience.
What is PVC material and how it is processed?
Free foam, or Celuka type, cellular PVC is a highly durable and resistant polymer material. The process of manufacturing free foam or celuka PVC is very technical; the material needs to be environmentally stable in order for it to extrude into an exact shape, and consistent as it cures coming out of the extrusion and down the line. However, with the skill and engineering of HB Elements staff, the material lends itself to extreme flexibility in customization and precision in the production process.
Which architectural style uses Rafter Tails?
Traditional, timber rafter tails– and by extension our high-resistant and modern PVC replacement rafter tails– are commonly used in many types of architectural styles. Because of the nature of HB Elements’s production methods, we are able to customize Rafter Tails to fit any builder’s style and design. Some of these vernaculars include: Coastal, British West Indies, Dutch Indies, Cape Cod, New England, Key West, Charleston Style, Spanish Mediterranean, Colonial, Low country, and Craftsmen.
HOW DO I ORDER HB PVC RAFTER TAILS?
The ordering of PVC Rafter Tails from HB Elements is a very simple process that has been designed to create convenience. The most commonly used option is, to email us a PDF set of plans of your home, then call and discuss with one of our representatives. You may also pick a rafter tail design from the catalog and a size from the options available and submit an email to [email protected] or you can also use our contact form below. For a quicker response, call our office at (954) 784 8216.












