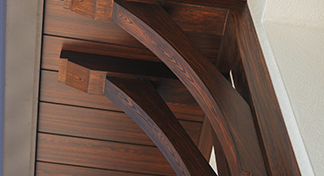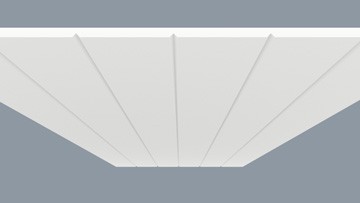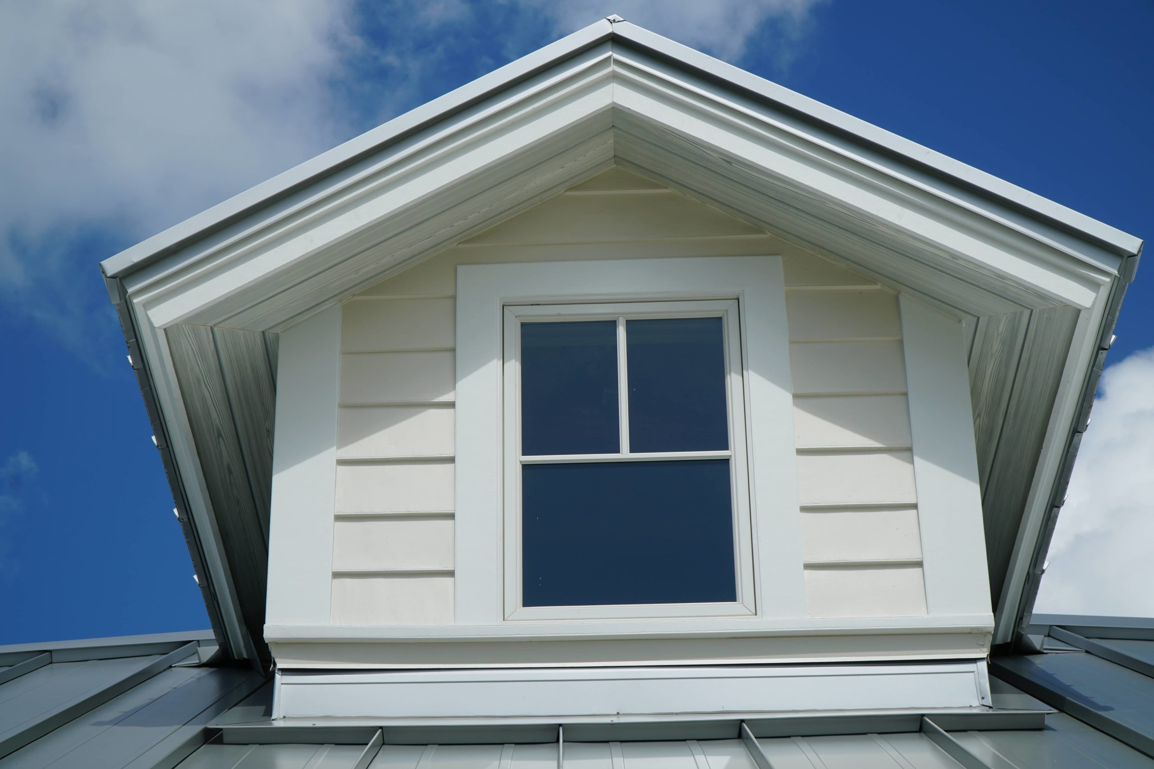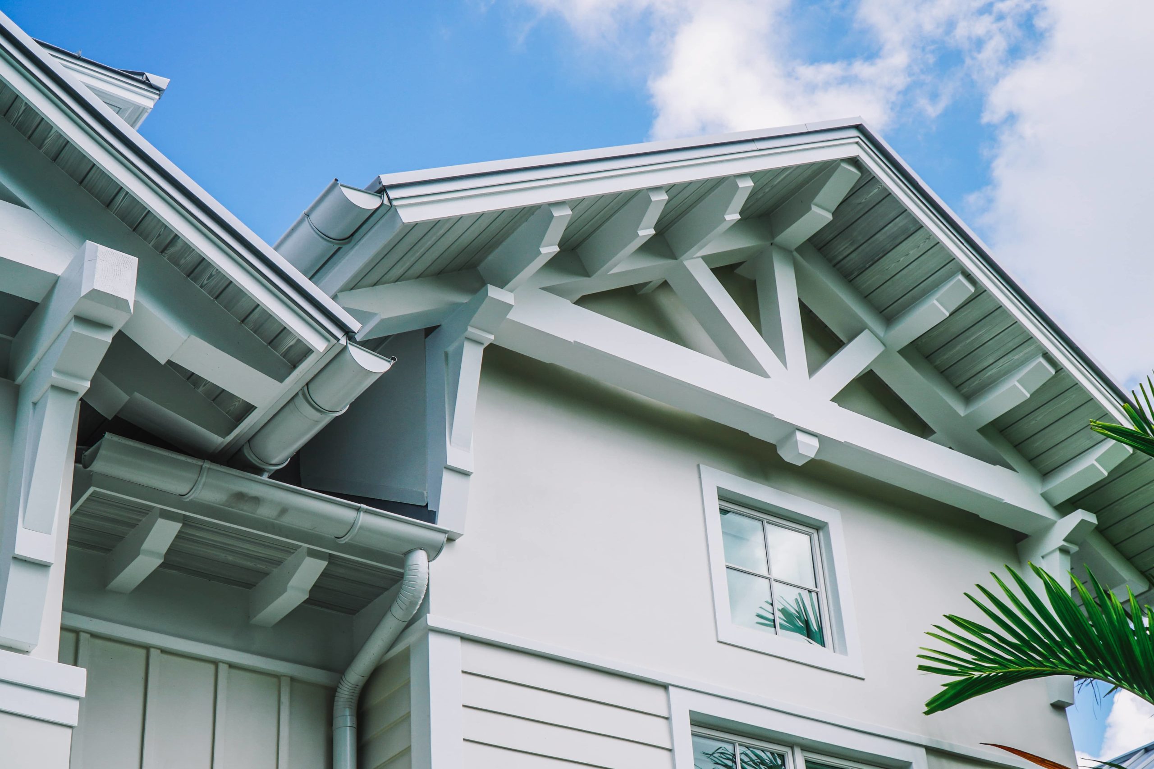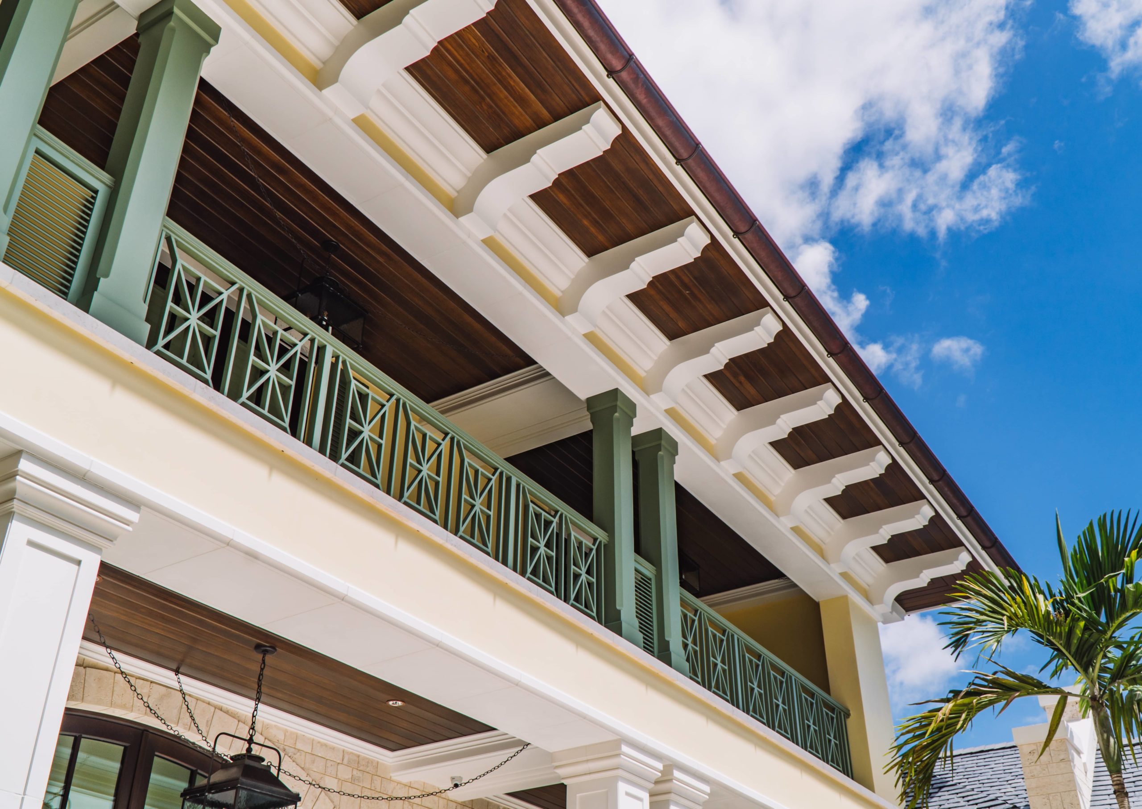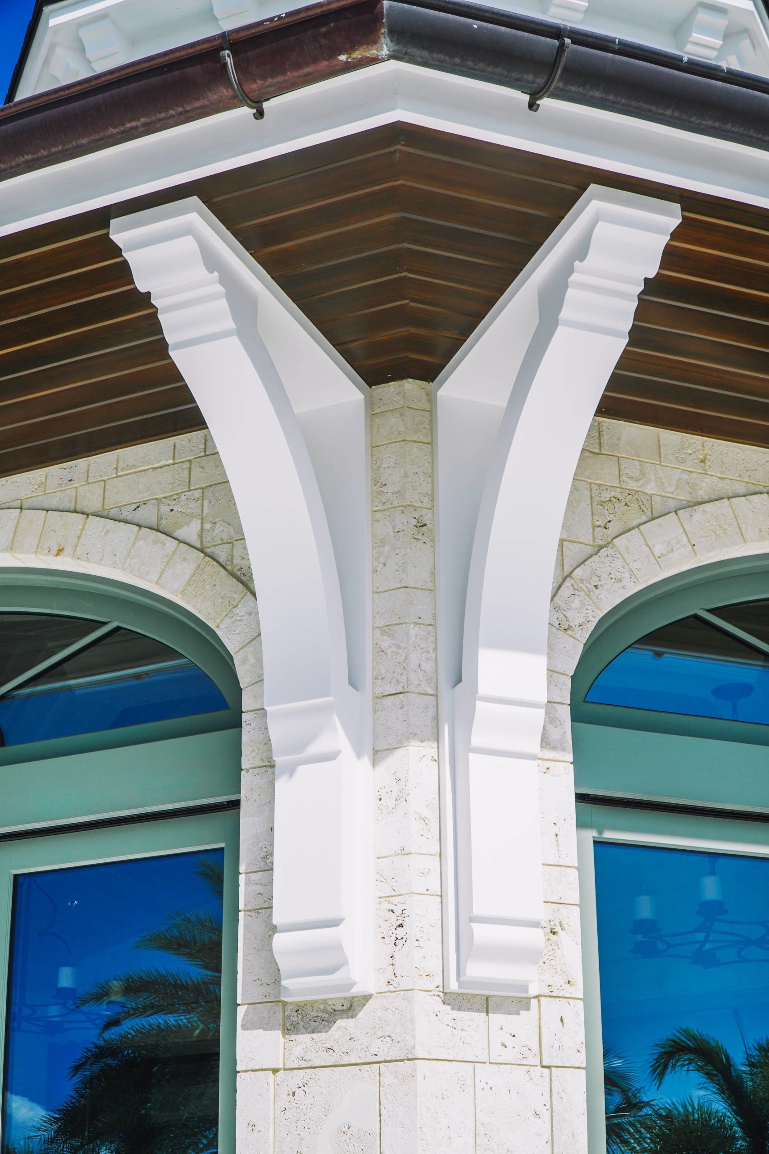SOFFIT CEILINGS
A soffit system is inclusive of several components which are a fascia, soffit material, a covering to prevent exposure to elements such as tongue and groove, aluminum paneling, cement fiber, wood, and stucco. As well as a frieze board and in some architectural styles they include a rafter tail and a frieze board.
- Smooth Panel
- V-groove Panel
- Nickel Joint panel
| THICKNESS | WIDTH | LENGTH | ||||
|---|---|---|---|---|---|---|
| 12" | 18" | 24" | 30" | 36" | ||
| 3” | 4” | ● | ● | ● | ● | ● |
| 3 ½” | 4” | ● | ● | ● | ● | ● |
| 4” | 4” | ● | ● | ● | ● | ● |
| 5” | 4” | ● | ● | ● | ● | ● |
| 5 ½” | 4” | ● | ● | ● | ● | ● |
| 6” | 4” | ● | ● | ● | ● | ● |
| 3” | 5 ½” | ● | ● | ● | ● | ● |
| 3 ½” | 5 ½” | ● | ● | ● | ● | ● |
| 4” | 5 ½” | ● | ● | ● | ● | ● |
| 4 ½” | 5 ½” | ● | ● | ● | ● | ● |
| 5” | 5 ½” | ● | ● | ● | ● | ● |
| 5 ½” | 5 ½” | ● | ● | ● | ● | ● |
| 6” | 5 ½” | ● | ● | ● | ● | ● |
| 3” | 7 ½” | ● | ● | ● | ● | ● |
| 3 ½” | 7 ½” | ● | ● | ● | ● | ● |
| 4” | 7 ½” | ● | ● | ● | ● | ● |
| 4 ½” | 7 ½” | ● | ● | ● | ● | ● |
| 5” | 7 ½” | ● | ● | ● | ● | ● |
| 5 ½” | 7 ½” | ● | ● | ● | ● | ● |
| 6” | 7 ½” | ● | ● | ● | ● | ● |
| 3” | 9 ½” | ● | ● | ● | ● | ● |
| 3 ½” | 9 ½” | ● | ● | ● | ● | ● |
| 4” | 9 ½” | ● | ● | ● | ● | ● |
| 4 ½” | 9 ½” | ● | ● | ● | ● | ● |
| 5” | 9 ½” | ● | ● | ● | ● | ● |
| 5 ½” | 9 ½” | ● | ● | ● | ● | ● |
| 6” | 9 ½” | ● | ● | ● | ● | ● |
WILL NOT SPLIT, CHECK, CRACK, OR ROT
LOW
MAINTENANCE
SUPERIOR
PAINT
ADHESION
INSTALLED USING TYPICAL WOODWORKING TOOLS
REDUCED INSTALLATION
TIMES
STRAIGHTFORWARD INSTALLATION PROCESS
Portfolio
What are HB PVC Soffit Panels?
HB soffit panels are a ½” or ¾” panel in a wide range of widths that would match the home’s perimeter soffit dimension. These panels come in a couple of different forms, the two primary options being V-groove and Nickel joint, which mimic the historical appearance of a 1×6 wood tongue and groove. The species of wood would not matter in this case as they are smooth and not embossed with a specific graining. The third would be a smooth panel which is uncommon for us but some clients like less detailing. Not often used because that is the purpose, to have the look of a timber-framed home wood soffit appearance.
What are HB soffit panels made of?
HB Soffit panels are made of cellular or commonly know as free foam PVC. They have many different characteristics that improve the life, looks, and longevity of an exterior soffit. PVC Soffit are impervious to moisture, mildew, rot, cracking, warping, and are easily customizable in size as well as design.
Why should you use HB PVC Soffit?
We have very little waste with our PVC Soffit sheets, every sheet is 100% usable. Typical soffit material suppliers have a 20% waste factor, but every HB soffit panel comes with minimal waste. This is what makes us a leading supplier of PVC soffit panels.
The PVC soffit panel also has a 5 times longer paint retention due to it being a synthetic material, which eliminates repainting as often as wood. Our sheets go up quickly, have no expansion and contraction, and don’t require caulking of the long joint.
How do I order PVC Soffit panel systems?
The ordering of PVC soffit panels from HB Elements is a very simple process that has been designed to create convenience. The most commonly used option is, to email us a PDF set of plans of your home, then call and discuss with one of our representatives. You may also pick a soffit panel design from the catalog and a size from the options available and submit an email to [email protected] or you can also use our contact form below.













