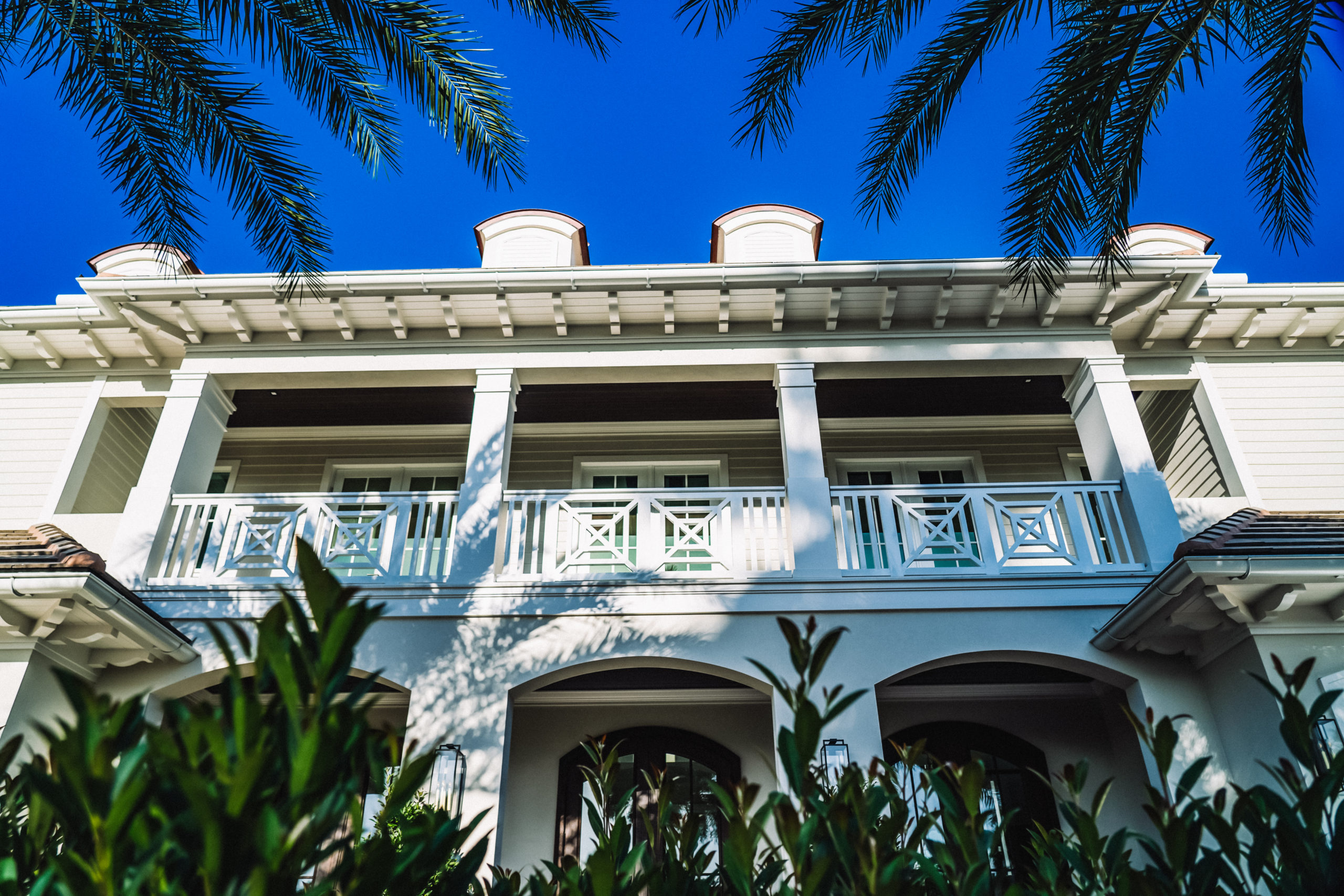Table of contents
- What are rafter tails?
- How can you use rafter tails?
- When are pvc rafter tails used?
- What are HB rafter tails made of?
- How long do PVC rafter tails last?
- Do we have to paint PVC Rafter tails?
- How do I install PVC rafter tails?
- Why use HB PVC rafter tails?
- How Do I order HB PVC rafter tails?
1. What are rafter tails?
Rafter tails are the exposed exterior portion of a building’s wood structural truss that projects beyond the perimeter wall of the structure. This structural element is secured to the top of the wall or tie beam and then projects to support the soffit overhang. The Rafter tail is typically scrolled and detailed and is a major component of the soffit system in timber frame construction. We call them Rafter tails because they are the tail end or exposed end of a rafter.
A rafter tail is also called, depending on where it is used on a home, as an Outlooker, Outrigger, Lookout, or Tailpiece. These components support the soffit system, cantilever deck, or gable end; all of which consist of tongue and groove roof decking and the fascia or exterior trim board.
- An Outrigger is a beam extending outward from the main structure to support the projection of a floor or roof rafter, fly rafter or barge board
- An Outlook or a Lookout is a rafter that projects out at the gable end that supports the roof decking as well as the fly rafter, facia, or barge board.
- A Corbel is an architectural component that is embedded into a wall to help support like a type of bracket that carries weight. These units are usually applied to the structure, S-shaped typically ornately carved and the top is larger than the lower. In coastal architecture used under a bay window or small balcony.
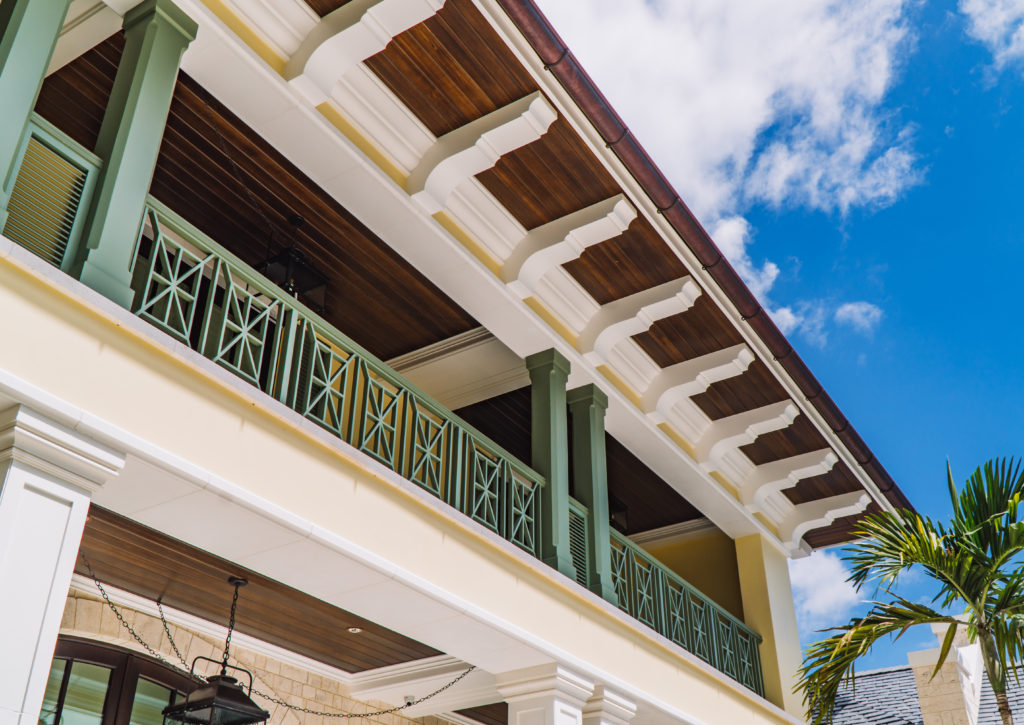
2. How can you use rafter tails?
A rafter tail can be used typically in the overhang or soffit system of a home replicating the look of a traditional roof decking support. Depending on where it is used on a home, it can also be used as an Outlooker, Outrigger, Lookout, or Tailpiece. These components support the soffit system, cantilever deck, or gable end; all of which consist of tongue and groove roof decking and the fascia or exterior trim board.
Rafter tails can also be used as a decorative feature beneath a beam run vertically on a wall and replicate a corbel.
- A Corbel is an architectural component that is embedded into a wall to help support, like a type of bracket, that carries weight.
These units are usually applied to the structure, S-shaped typically ornately carved and the top is larger than the lower. In coastal architecture used under a bay window or small balcony. You will also see them used in Gable ends used as an Outlook or a Lookout.
These are a rafter that projects out at the gable end that supports in conjunction with the roof decking the fly rafter, facia, or barge board. It has on a different scale the ability to be an Outrigger.
- An outrigger is a beam extending outward from the main structure to support the projection of a floor or roof rafter, fly rafter, or barge board.
You see these at the intersection of the gable end and the tie beam or at a cantilever porch or balcony.
Finally, we use a Bolster in different styles of architecture which gives a very unique look to the design. The bolster is a horizontal timber on a column or post that gives support to the free span of a structural beam. We see this often as a detail in British West Indies style homes on the second-floor patios. They run in two different directions atop the column and have a unique scroll detail. With these options, you can understand the variety of uses for this detail in different styles of architecture.
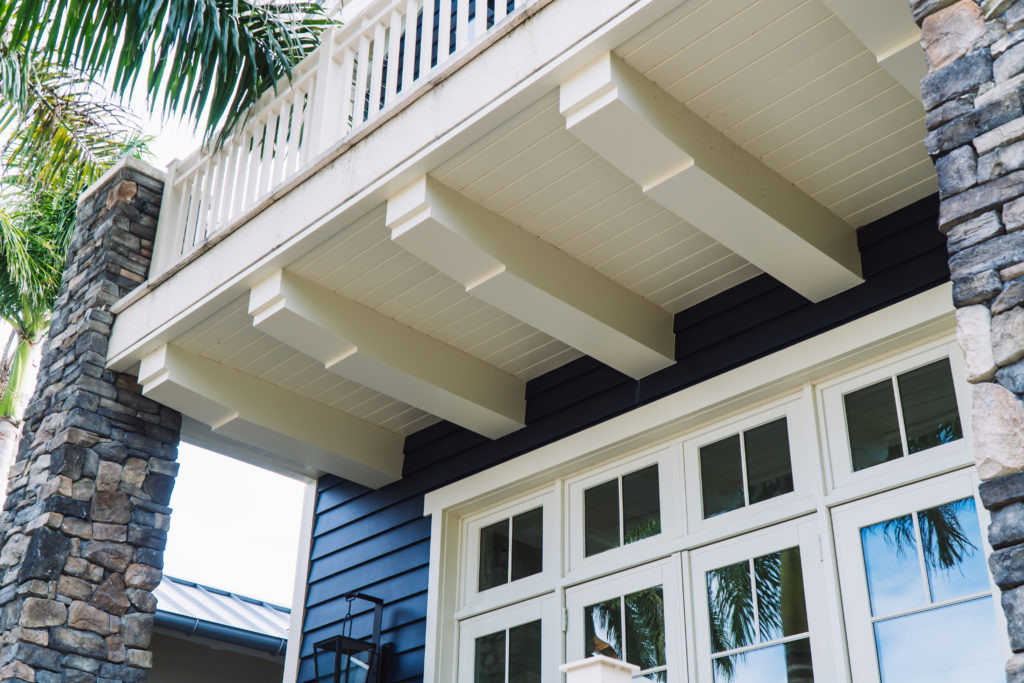
3. Why and when are PVC rafter tails used?
The use of PVC rafter tails is the perfect way to emulate traditional timber frame construction. In most architectural styles that predate the 20th-century rafter tails were almost always used. Some of these vernaculars or styles are Coastal, British West Indies, Dutch Indies, Cape Cod, New England, Key West, Charleston Style, Spanish Mediterranean, Colonial, Low country, and Craftsmen style homes all prominently use wood rafter tails, wood corbels, and wood bracket detailing.
In timber-framed construction, the rafter is a series of parallel beams used to support the sheathing or roof decking. The rafter tail was the exposed end that created the soffit of a home. The soffit is the perimeter overhang of a home or building – to learn more about soffit systems, read our “What is a soffit system” post. This is where the design came in, with the “tail cut”. The tail cut is the ornamental scroll or cuts to the lower end of a rafter tail. This is what we are ultimately creating, a decorative component that emulates this feature. Although timber-framed construction is still a building style used, it is not that often in this current building environment.
a. Why is timber-framed construction not often done?
First of all, it is a slower more complicated version of the building process. It has the inherent issues of requiring a larger amount of dried large timbers that aren’t seen as practical and it is expensive and requires very specialized labor use. In modern construction we have conventional truss systems that are prefabricated at a factory, delivered to the building site, and hoisted in the air by a crane and swung into position and secured to the structure. The overhang or soffit is created by this truss sitting on top of the wall and a fascia board is attached to the end of the truss chord.
b. PVC rafter tails vs Wood Rafter tails
Our PVC system works in unison with standard current building practices. It also is a great replacement for timber-framed construction. Timber-framed construction was the original method. The conventional trusses came into play and the use of tongue and groove wood trim came as the option to emulate the roof decking and using a scrolled wood timber represented the rafter tail, all mounted to the bottom side of the truss. Then continued the problem with the maintenance and upkeep of those products because they were wood, natural, and came with high maintenance requirements.
It was the evolution of how to create something more practical using materials that are readily available. The demand for using synthetics and not using natural products was ultimately resolving an issue for Architects, Builders, and homeowners. Maintenance is something we as people want to eliminate. In our fast-paced world, time is limited, we as homeowners don’t want to have to care for or pay to upkeep the structure of our homes. We want a beautiful home that has character and detail that is pleasing, but we don’t want to have to repair and continually maintain our home. That is why we have moved into a world of synthetic components that are easily created ”less expensive” over time, and don’t require an expensive, specially trained team to put it in place. This is why we use PVC and synthetic products now, and moving forward it will be the standard in building and reconstruction of projects.
Wood Brackets and wood rafter tails have been a staple in worldwide architecture for years. It was the starting point of our business as we were a major fabricator of Wood Brackets and Wood Corbels along with a complete exterior system comprising the wood tongue and groove soffits, fascia, frieze boards, as well as patio and loggia ceilings and beams.
From the beginning, we always used a synthetic trim for wrapping beams, columns, and perimeter frieze boards unless it was a stain grade system. The demand for low maintenance products has always been there, it’s just in the last 15 years building product technologies have improved to eliminate the need to install wood due to being able to get the same end result using synthetics.
4. What are HB rafter tails made of?
HB Elements rafter tails are constructed of free foam Cellular PVC. This material comes to us in a raw sheet form of varying specific thicknesses. We form these sheets into a limitless amount of shapes and sizes. For increased durability and performance, we use our 1/2″ and 3/4″ products. These dimensions are larger than most competitors use. In addition, we also use a milled 3/4″ PVC cleat custom made and shipped with each unit sold, which gives the end-user first, no need to create their own cleat on the job site and second great durability after installed from storms and extreme environments.
Our Rafter tails can be made in any size drawn by an architect and can be customized to the owner’s wishes. We make these units custom as we are LEAN manufacture. Lean manufacturer means to us, that we manage an inventory of raw goods. This inventory is based on the material we will need to complete projects we have on our schedule and the sizes and types of material needed for the forecasted and contracted work. We only make products for jobs we will be shipping in the immediate future, so we do not carry an inventory of products, which allows us to operate with less space but also makes us lean when the world is lean and not have overstock and an inventory of components that will have to be sold off at a lesser value. This type of manufacturing process is a modern template that allows a company to be financially strong for its clients and employees. This also allows us to create each job custom without the costs of custom. We don’t make our rafter tails with molds. Making brackets and rafter tails with molds makes customization very ineffective for the end-user. Molds also limit the variety to the product line and the ability to make a variety of products in sequence and not changing work stations to accommodate products.
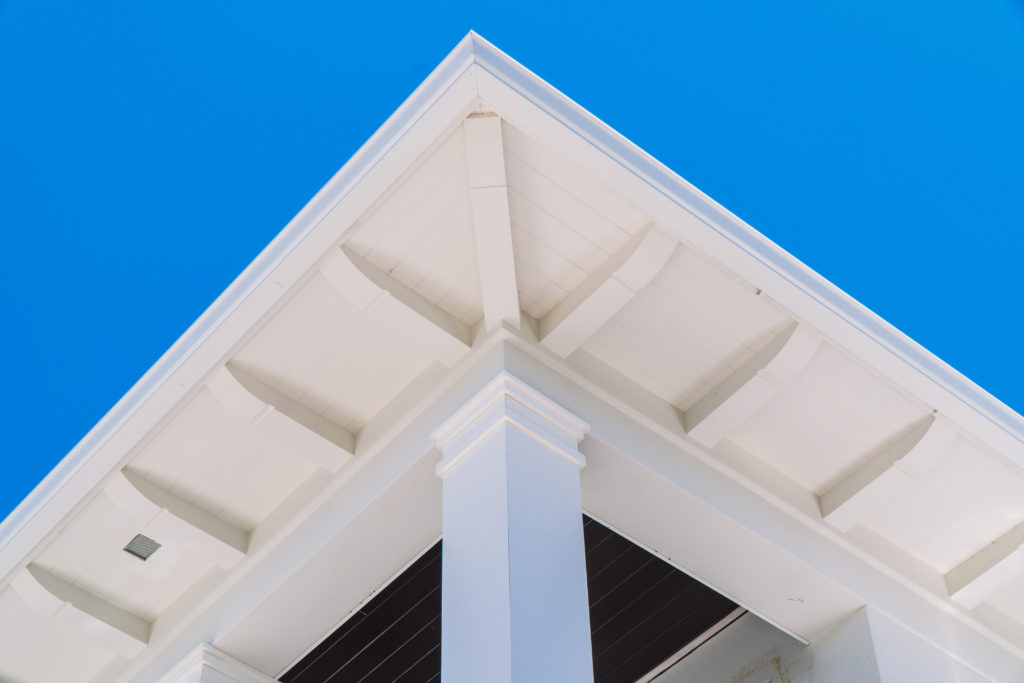
5. How long do PVC rafter tails last?
The life cycle of HB Elements PVC rafter tails is a lifetime, but they will require proper installation, maintenance, and care. As long as they are not installed incorrectly, used as a structural element, and or painted or finished incorrectly they will have this awesome, low maintenance, very durable, and long-lasting life cycle.
PVC rafter tails have many different characteristics that improve the life, looks, and longevity of an exterior rafter. PVC rafter tails are impervious to moisture, mildew, rot, cracking, warping, and insects or pests. The life cycle of a PVC rafter tail is a Lifetime, it should never deteriorate and or need replacement, because of the sheer durability and longevity of its core material, Cellular PVC as well as the patented building process we use to fabricate our components.
On a final note, one of the core components used to make the material has the mineral titanium dioxide in it, which is like a sunblock built into the PVC Rafter tail that protects it from UV damage. With this comes incredible durability in its core make up, but we highly recommend painting PVC brackets with acrylic latex paints for a great look and a long-lasting life cycle.
6. Do you have to paint PVC rafter tails?
No, you don’t have to. But to be clear, in 98% of the projects we have reviewed they are painted to cover the caulking and nail hole putty, as well as match the house trim color. The reality is it will last much longer if it is cared for according to the practices of care and maintenance that we offer. First and foremost PVC is not to be painted a dark color it can swell with direct exposure and high heat from the sun. We do have through current technology a resolution to this problem. You can now purchase a heat reflective or vinyl safe paint, which does not allow the product to heat up. So follow the painting instructions, and only use vinyl safe heat reflective paints. Painting our products with 100% Acrylic Latex Exterior Paint is a practice we preach. We always say you don’t have to paint PVC but it is highly recommended. Another huge directive is Never painting with Oil-based paint or caulking with silicone. This highly is prohibited and will not finish correctly or adhere to the unit, so the finish will ultimately need to be completely stripped of the products and be redone.
On a final note, one of the core components used to make the material has the mineral titanium dioxide in it, which is like a sunblock built into the PVC Rafter tail that protects it from UV damage. With this comes incredible durability in its core make up, but we highly recommend painting PVC brackets with acrylic latex paints for a great look and a long-lasting life cycle.
7. How do I install PVC rafter tails?
The installation process for our PVC rafter tails is very simple and requires no special tools, just the use of standard woodworking tools. Here are a couple of key factors to rafter tail installation.
Whether the unit is to be installed to the fascia or have a reveal back from the fascia is a key detail. In addition to the reveal or distance from the fascia is the spacing between tails. There is no right or wrong spacing, it is to be done to the taste or design of the architect or homeowner. This number is typically 24″ to 36″. When you get wider than these presented measurements you are getting into the world of architecturally incorrect or structurally incapable. Wood structural trusses have maximum spans and this is where we like to be, in the world of architecturally correct. We make a faux synthetic product, but if installed to building or architectural standards then we have a very authentic end result.
Our system is very unique, but time tested and unlike installing a wood rafter tail, made simple for everyone involved. The PVC rafter tail is shipped with a PVC installation cleat in it and necessary adhesive. The rafter tail is a hollow core unit so it slides over and is attached to the cleat when installed. Please watch our PVC Rafter tail installation video before putting up your rafter as there are simple tricks to making it easy. The cleat is installed to the soffit boards, gable end, pergola beam, or structural beam bottom in the location pre-determined in the layout process. Once the PVC installation cleat is nailed or screwed in place then you will apply the PVC adhesive, Christy’s vinyl adhesive, or other approved PVC adhesive. Immediately after you will install the rafter to the cleat by sliding it over in a place where it is snug to the structure and nail or screw it in place. Finishing touches are to put a dab of putty on the fastener head and caulk in the perimeter.
Our favorite and standard for spacing at HB Elements are 30″ on center. We have found over the years our clients prefer this number and it is a spacing that allows for fewer tails so a small saving to the project. We suggest the smaller the rafter tail the closer the spacing, bigger the tail the wider the spacing. All walls typically have a different length so as well the spacing is usually different. Therefore, each wall will have a different spacing, but measurement should be close to designed or “called out” spacing on the plans. So the most important component to rafter tail installation is the layout of each wall confirming spacing and achieving symmetry. Symmetry in architecture is part of the beauty of it all, so strive for this and you will be one step closer to creating a beautiful masterpiece.
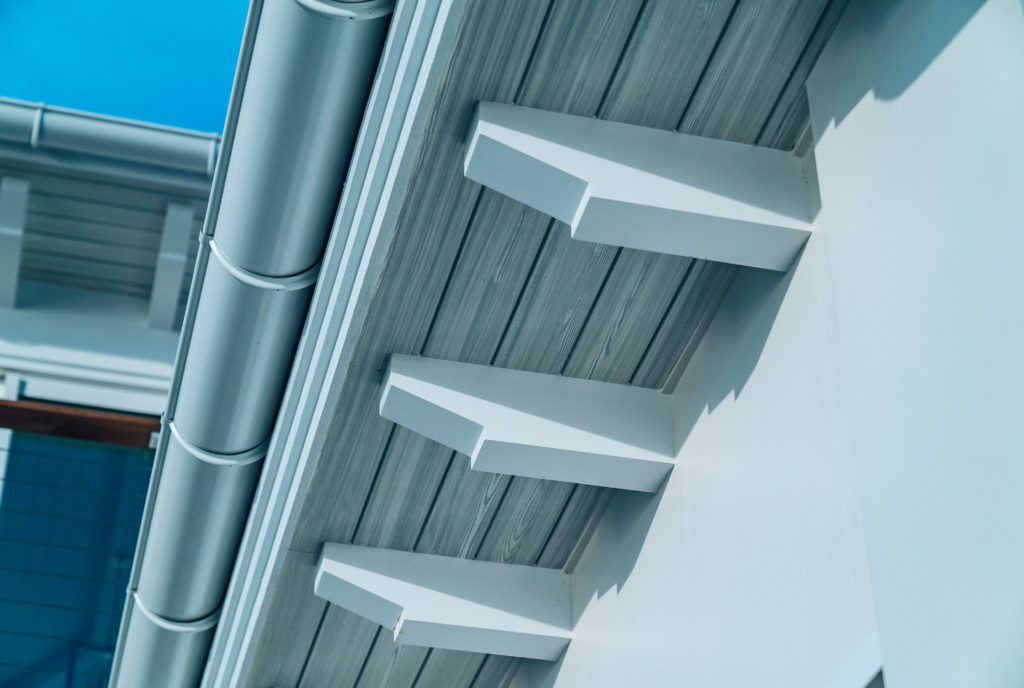
Installation is done with our rafter tail unit with adhesive being a key component we sell and provide, and preferably stainless or galvanized brad nails. The tools as stated before are standard, the carpentry skills are standard, the processes while very well thought out are standard for carpenters that perform this scope of work, therefore never needing specialty crews to do the work. PVC rafter tails are the future of exterior trim detailing in soffit systems. HB Elements can create an array of different rafter tails as well as finishes. We apply a stain finish to create a stained look system that is growing in demand daily. Through time you will see changes, changes are created because of problems with the system. Such as wood systems became expensive because the harvesting and drying of timbers became more expensive. Also the maintenance to a system like this is very expensive. The application of stain to a wood system is very time consuming and sometimes difficult due to the proximity of a soffit being high up, with possibly landscaping all over. So as time goes on the inherent costs of a look become an issue. The owner sees something they like and they show the architect. The architect knows from experience the costs of this scope of work and puts it in the budget. When a home’s overall cost is analyzed they see that the cost to have this look is expensive and then ultimately the maintenance and upkeep conversation comes into play and then the overall cost associated with the details is realized. This is why architectural detailing in the last 20 years has been growing because of products with extremely low maintenance resolving issues that before were too costly and not worth it.
Now with innovation, new techniques, and new materials we are able to now provide a look that was tabled or limited on most homes because of the maintenance and cost associated with buying and installing the products. This is why we feel we are the future of building materials. We are resolving issues that came from old techniques and past products. We are part of the evolution of the new home, which is smarter, stronger, and overall a better, more desirable home.
8. Why use HB PVC rafter tails?
There are several reasons why, but let us start with HB rafter tails come with the largest catalog of design options available. Because of the unique fabrication process, they are available in any size or dimension that is requested. We manufacture a specific sized and milled cleat for each unit. This creates ease of install, superior fastening, increasing durability, and heightening its ability to survive in the harsh elements by being a complete PVC structure. The fact we are not creating our components with molds gives us the ability to make thousands of different shapes with all shapes in custom sizes. We can change any unit by the smallest increment to create a product that fits the home or projects specific needs.

To be clear, we can fabricate any rafter or corbel detail in our catalog at almost any size, width, height, or length. This is always a great advantage when building residential and commercial projects which have specific parameters or conditions to work too. This is a major difference between us and most of our competitors. The HB Elements Process is proven for speed, precision, and unmatched performance. A crew working in unison can install much faster than standard wood products. PVC rafter tails are impervious to moisture, mildew, rot, cracking, warping, insects, woodpeckers, and pests. Paint retention on our product versus wood is 5 times better, painting is also easier, our product can also be stained. Our staining process comes with a 10-year warranty.
HB Elements products are also all based around a cleated system. We manufacture a specific sized and milled cleat for each unit. This creates ease of install, superior fastening, increasing durability, and heightening its ability to survive in the harsh elements by being a complete PVC structure.
9. How do I order HB PVC rafter tails?
The ordering of PVC Rafter Tails from HB Elements is a very simple process that has been designed to create convenience. The most commonly used option is, to email us a PDF set of plans of your home, then call and discuss with one of our representatives. You may also pick a rafter tail design from the catalog and a size from the options available and submit an email to [email protected]
We review plans and quantify what you need, price accordingly, determine all necessary adhesives and components, then determine a shipping cost, and submit our proposal to your email. In our experience, we have rarely had requests for one and two-component purchases, so these steps are necessary to help you get an informed and precise cost. By working with us you are eliminating the middleman, and this is the way industries are going. No middleman creates better service and fewer problems. Why not communicate with the creator of your component and discuss your needs with someone who knows and cares about the end result and guarantees it as well. That this is what we do, exterior design in construction. We are in the service and manufacturing business and returns are costly and ineffective for everyone involved.
We believe in speed and capability, but we also believe in customer service. So we like to discuss with you what you need, so you get exactly what you want and visually understand what you are buying. To order call 954-784-8216 or email us at [email protected]











